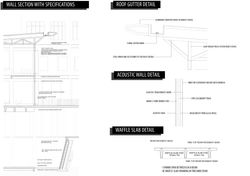" Meditations "
 Library Perspective |  Hall of Fame Gallery |  Thresholds & Paths |
|---|---|---|
 Library Interior |  Classroom Corridors |  Elevations |
 Sections |  Detail Sections |  Ground Floor Plan |
 Lower Ground Floor Plan |  1st Floor Plan |  2nd Floor Plan |
 Roof Plan |  Sustainability & Fire Safety |
Bachelor Year Graduation Project
Year: 2017
Project Duration: 4.5 months
Designed by: Goober Studios
Objective:
The project task was to design a 5000sqm high school located in a site on Cyberjaya ( Malaysia's Silicon Valley & IT Hub ).
The Challenge:
Site was sloping and the building had to be sustainable with a unique concept.

My Philosophy:
High school is the last step before you enter college and embark on your professional career before entering the job industry. In such a diverse and competitive environment, it's important to know where your strengths and best interests lie.
Hence, the idea of self-awareness is a key component here because we are rarely taught that in school.
So, I came up with the concept of using spiritual architecture principles inspired by renowned architect Tadao Ando.

The aim was to help generate self-awareness through the act of movement.
Because the site is sloping, this gave me the opportunity to play with different ceiling heights, stairways, paths, entrance thresholds, and contrasting materials.
By using these principles, I was able to create a building that evoked self-awareness as it brought the person's conscious awareness to their movement and transition up, down, and through the site.
Bringing your awareness to the body as you transition through the physical environment is self-induced meditation in itself.

The main entrance leads to the lobby and drop-off for the school, featuring a grand entrance at the top of the slope, as shown in the floorplan above.
This marks the beginning of a transitional descent to the classrooms located at the bottom of the site.

Beyond the lobby, students encounter the Hall of Fame before descending.
This naturally lit corridor, illuminated by skylights in the center and sides displays the greatest thinkers and inventors of our times.
It aims to prime students with positive anchors and visions of influential individuals who changed the world, mentally preparing them for their day with visual affirmations of their potential.

After the Hall of Fame, students step back outdoors and begin their descent via a large staircase, following a cobblestone path that guides them in a linear transition to the lower-level classrooms.
The cobblestone, contrasting with the surrounding greenery, draws attention to the feet and connects all the major sectors of the school.
Its texture, distinct from regular pavement, signals a shift to a new environment, breaking the "habituation" often caused by familiar surroundings.
This emphasizes the transition into a unique setting.

The path has a lowered ceiling threshold to enhance focus.
Transitioning from the dimly lit hall to the outdoors with sunken overhead thresholds broadens the depth of field into a focused, linear perspective, mirroring the pursuit of their envisioned goals.

At the end of the narrow path, a grand staircase leads down to the final floor, where you enter a vast open-air courtyard, double in volume and surrounded by columns supporting the library above.
The use of a different rock type highlights the transition and the critical play with space and volume.
Moving from a tight, narrow path to a spacious, high-volume area makes you feel smaller in comparison, expanding your mind upon reaching your destination.
This pathway, designed for events and socialization.

The classroom floor above features wooden flooring and is bordered by a courtyard with trees, offering a sense of seclusion and connection to nature observable from the classrooms.
Open-air cross ventilation in the rooms utilizes tree-induced air and sound currents to enhance focus, relaxation and flow state.
Moreover, the library, visible from any classroom corridor, highlights its grandeur and the pivotal role of knowledge in achieving success.

The library, central to the site, acts as the primary focal point, organizing the building complex and guiding inhabitant circulation, evident in the materialized paths.
Inspired by the Exeter Library, designed by Louis Kahn in 1965 and aims to be the knowledge hub of alchemy.

Featuring a double-volume mezzanine and large, offset windows creating cozy nooks, the library's main bookshelves span the vast interior, with reading corners in the window nooks.

This layout results in a dimly lit interior with well-lit reading areas, symbolizing the journey from the darkness of seeking knowledge to the enlightenment found in reading.
The design intends to make the library experience a genuine journey students eagerly anticipate.

For sustainability, beyond the previously mentioned cross ventilation, the library's protruding windows act as sunshades, angled to optimize natural light, saving energy and reducing heat gain.
Additionally, the courtyard between classrooms features underground rainwater collection tanks, conserving water for potential shortages.

Nobody:
Me: here's the blown up construction detail drawings in case you wanted to know.
The waffle slab serves as the ceiling of the grand courtyard beneath the library, accessible by descending the grand staircase to the pergola of columns.
On the right side, a retaining wall with a fieldstone design counters the site's slopes, ensuring structural integrity as we sculpt the landscape.

This illustrates the building's elevation. It's fascinating how allowing the underlying concept and philosophy to steer the design process enables one to discern the areas of importance within the elevation through the mass and form of the structures.
Notably, the library and classrooms dominate the visual interest from every aspect of the building.
Unexpectedly, this approach created an aesthetic field of interest despite me only thinking about the elevation in the end (not good practice) but given the time constraint, the compelling outcome was a pleasant surprise.

